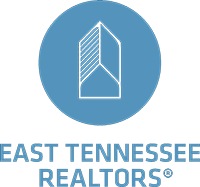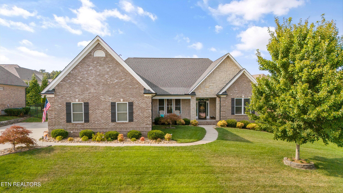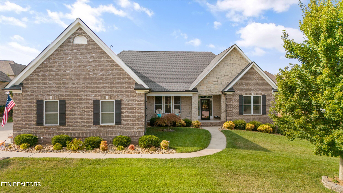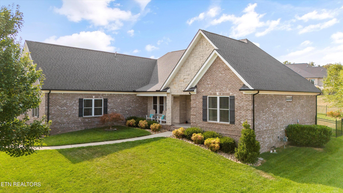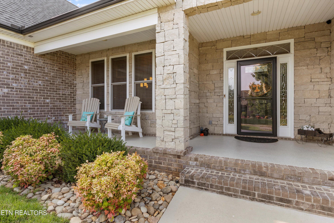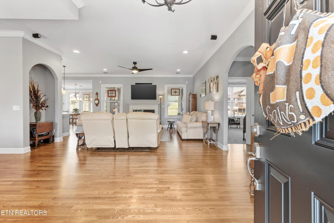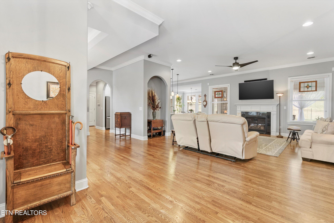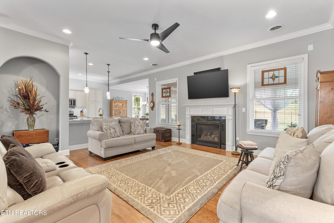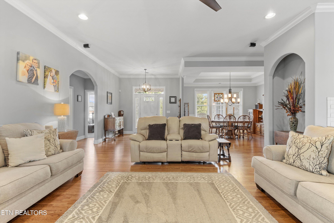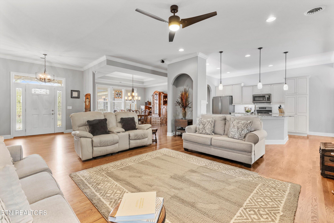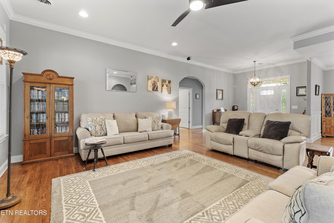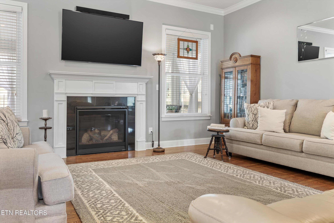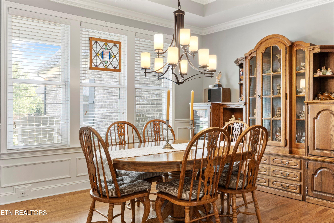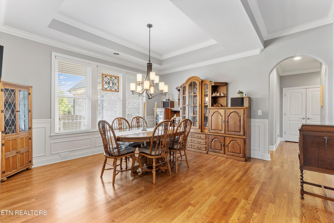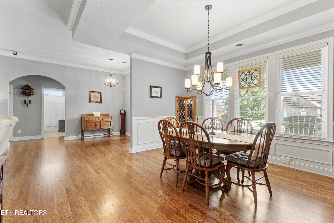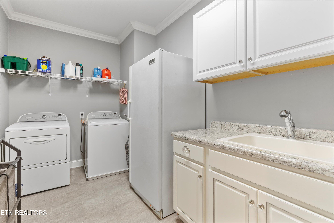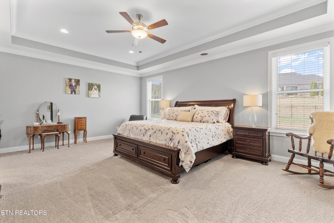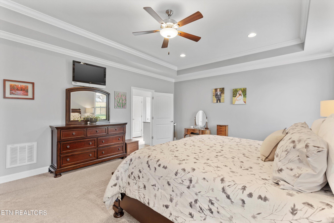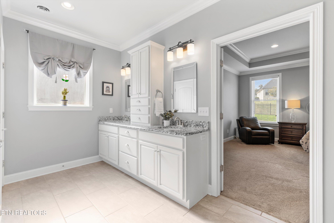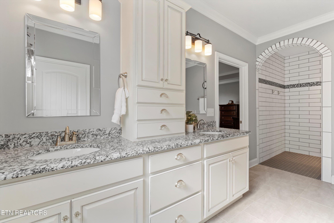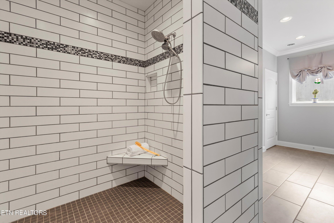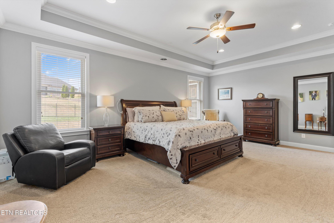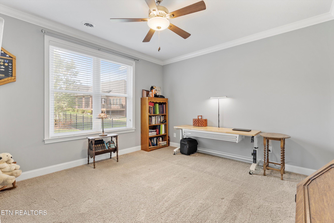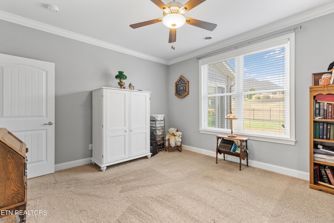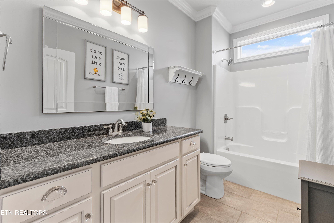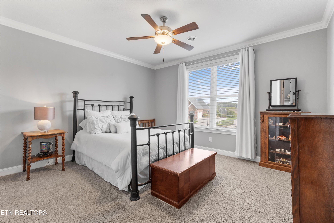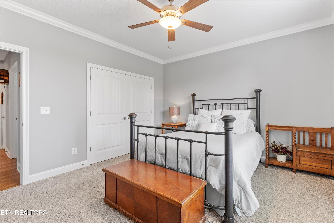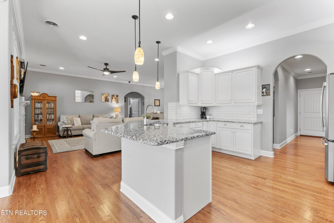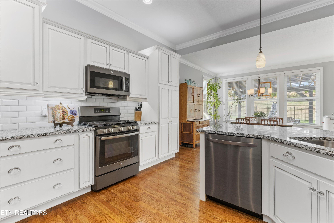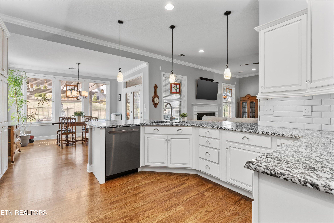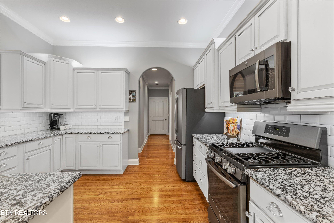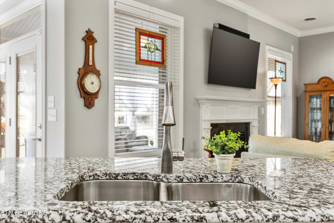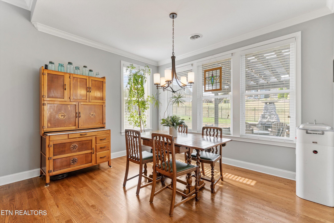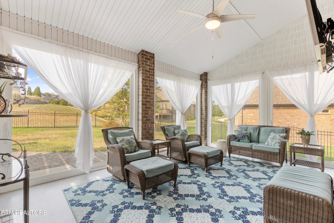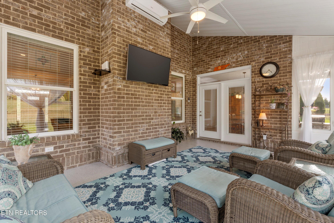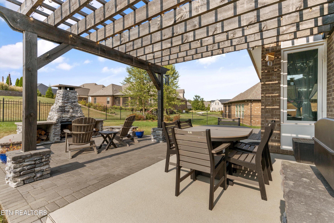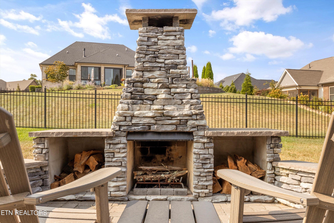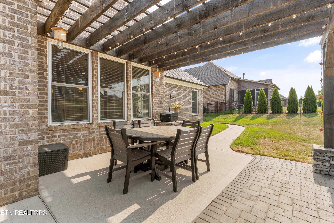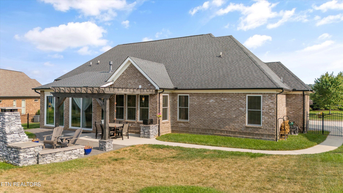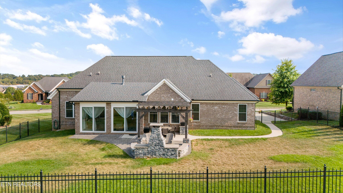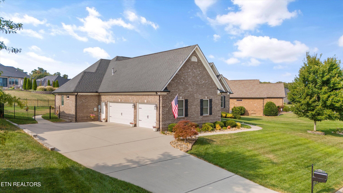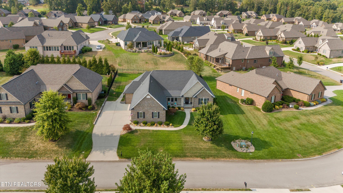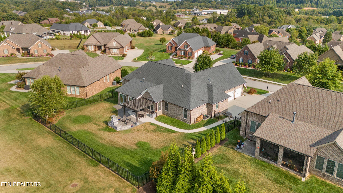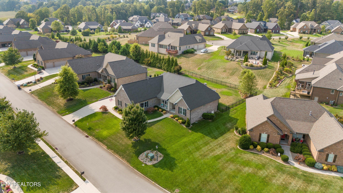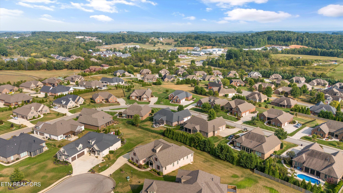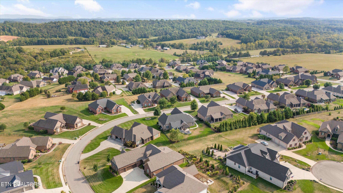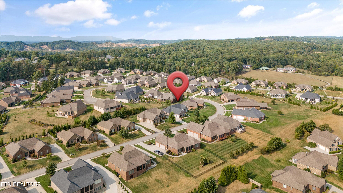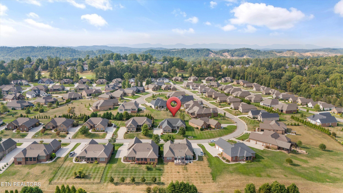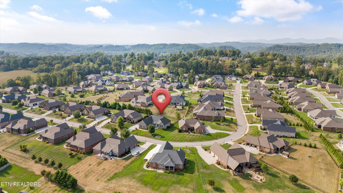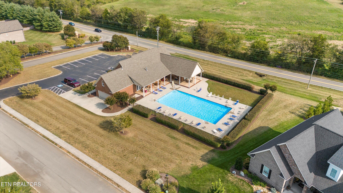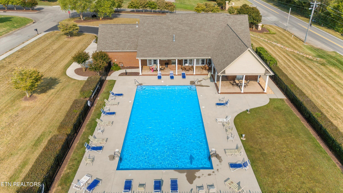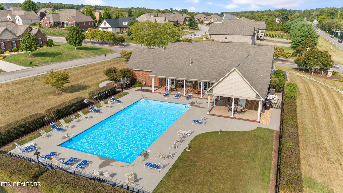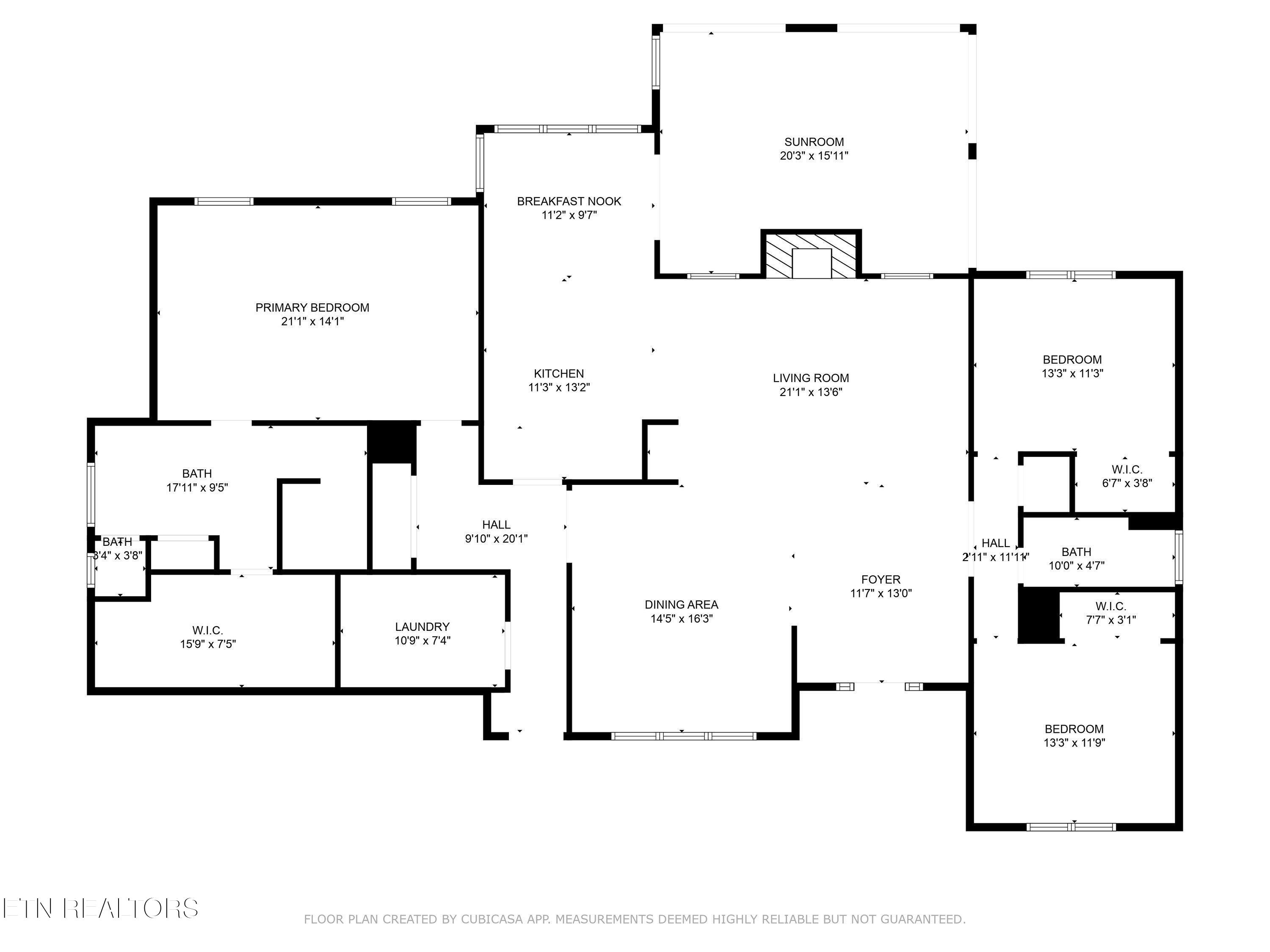411 Millstone Lane
Lenoir City, TN 37772
For Sale - Active
offered at $800,000
3
bedrooms
2
baths
2,789 sq.ft.
sq ft
$287
price per sf
Single Family
property type
8 Days
time on market
2017
yr. built
0.35 acre
lot size
Looking for a gorgeous brick and stone ONE LEVEL custom Ranch home with a large THREE CAR GARAGE, a neighborhood pool, and a BACK YARD OASIS? As you walk through the front door, you'll appreciate the high end details, from the genuine 3/4' hardwood floors, to the deep trim and 10 foot ceilings! Your family room opens to the kitchen and features a cozy fireplace flanked by two large windows. Enjoy cooking in your gourmet kitchen featuring abundant glazed white cabinetry with pull-out shelving and soft close drawers, gas range, beautiful granite countertops, matte black appliances, breakfast bar, and spacious breakfast room! You'll love entertaining in the adjacent ope...n dining area with a stunning tray ceiling and floor-to-ceiling windows. The oversized primary suite offers a beautiful tray ceiling with recessed lighting, a ceiling fan and large windows. Enjoy the spa-like ensuite bathroom featuring a beautiful zero entry, tiled walk-in shower with rainfall shower head, double vanities with storage tower, granite countertop, and a large walk in closet. The split plan offers two additional bedrooms, ideal for guests and office space, and a second beautiful full bathroom with granite countertop, and an ideal location central to the secondary bedrooms and main living area. Enjoy your morning coffee in your heated and cooled sunroom, overlooking the back yard. Step outside to your back yard oasis featuring a custom paver patio and stunning stacked stone fireplace, perfect for those cool evenings. The yard is a peaceful retreat, level and fully fenced. Additional features include a encapsulated crawl space, blinds throughout, epoxy garage, sunroom and entry flooring, irrigation on separate meter, and termite contract. This incredible home is located in Stone Crossing on over 1/3 acre, with a wonderful neighborhood swimming pool, clubhouse and sidewalks, situated in Lenoir City just outside Farragut, with easy access to I-40/I-75, restaurants, shopping, hospitals and grocery stores.
Saturday, September 21, 2024
from 1:00 PM to 3:00 PMBedrooms
- Total Bedrooms: 3
Bathrooms
- Full bathrooms: 2
Appliances
- Dishwasher
- Disposal
- Gas Stove
- Microwave
- Range
- Self Cleaning Oven
- Smoke Detector
- Tankless Wtr Htr
Architectural Style
- Traditional
Association
- Association Fee: $550
- Association Fee Frequency: Yearly
Association Amenities
- Clubhouse
- Pool
Association Fee Includes
- All Amenities
Basement
- Crawl Space Sealed
Community Features
- Sidewalks
Construction Materials
- Stone
- Brick
- Block
- Frame
Cooling
- Central Cooling
- Ceiling Fan(s)
Exterior Features
- Irrigation System
- Windows - Insulated
- Fenced - Yard
- Patio
- Porch - Enclosed
- Prof Landscaped
- Doors - Storm
Fireplace Features
- Circulating
- Gas Log
Flooring
- Carpet
- Hardwood
- Tile
Heating
- Central
- Natural Gas
- Electric
Interior Features
- Pantry
- Walk-In Closet(s)
- Breakfast Bar
- Eat-in Kitchen
Lot Features
- Level
Parking Features
- Garage Door Opener
- Attached
- Side/Rear Entry
- Main Level
Sewer
- Public Sewer
WaterSource
- Public
Schools in this school district nearest to this property:
Schools in this school district nearest to this property:
To verify enrollment eligibility for a property, contact the school directly.
Listed By:
Honors Real Estate Services LLC
Data Source: EastTennessee_Spark
MLS #: 1276083
Data Source Copyright: © 2024 EastTennessee_Spark All rights reserved.
This property was listed on 9/12/2024. Based on information from EastTennessee_Spark as of 9/19/2024 8:04:10 PM was last updated. This information is for your personal, non-commercial use and may not be used for any purpose other than to identify prospective properties you may be interested in purchasing. Display of MLS data is usually deemed reliable but is NOT guaranteed accurate by the MLS. Buyers are responsible for verifying the accuracy of all information and should investigate the data themselves or retain appropriate professionals. Information from sources other than the Listing Agent may have been included in the MLS data. Unless otherwise specified in writing, Broker/Agent has not and will not verify any information obtained from other sources. The Broker/Agent providing the information contained herein may or may not have been the Listing and/or Selling Agent.
